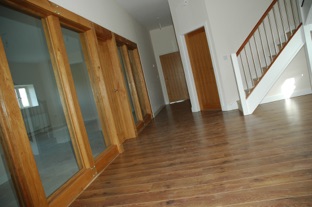Woodhouse Farm Barns, Wem Shropshire

Rhandir Issa, near Oswestry
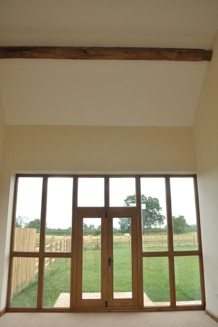
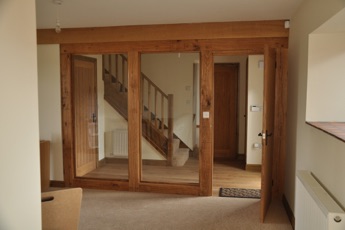
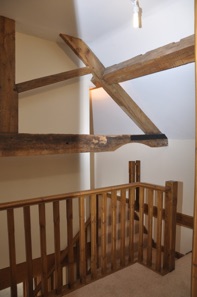
Horton Hall Barns, Wem, Shropshire
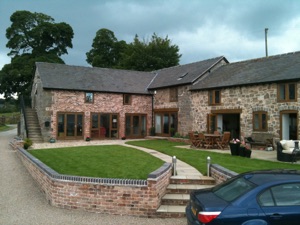
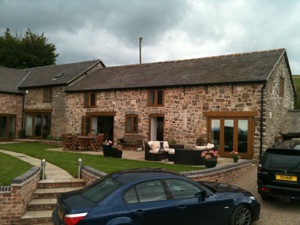

Grange Barns, Bronington, Wrexham
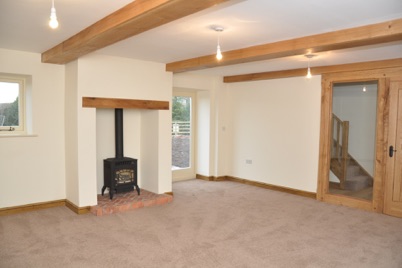
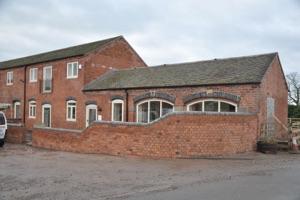
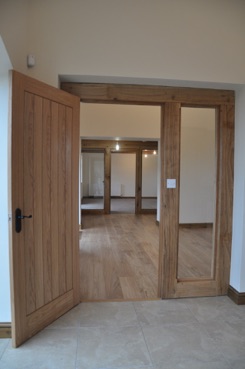


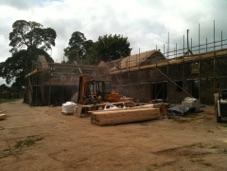
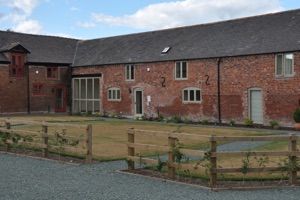
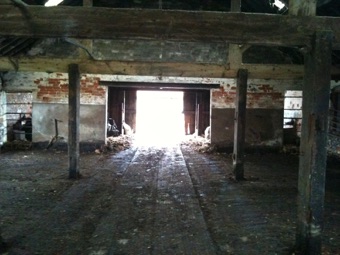
Woodhouse Farm Barns are grade II listed barns, that were in a very poor state of repair when purchased by Shingler Homes, qu-est were commissioned to pull together a viable scheme to convert the buildings initially into 4 separate dwellings but subsequently into 3 dwellings. Low
trusses at first floor level created difficult spacial separations but careful design and negotiations with the
planning department achieved an
extremely successful development.
Rhandir Issa barns were purchased by a private client with a very poor planning approved internal layout and external treatments, 3 separate staircases linked the ground floor to the 4 bedrooms. with all spaces divided into small cellular boxes with long corridors without natural light linking the rooms. qu-est re-planned the internal spaces opening up the ground floor into 3 distinct space visually linked together and achieving a free flowing family home, the 2 storey entrance hall doubles a formal dining room, an oak staircase with a bridge with glazed guarding links the ground and first floors this area also contains a study, cloak room and spacious store as well as linking the house to the front and rear gardens, the living room with its enormous wood burner cover the whole of the grounf floor space to the left of the left side of the top finished photograph. The kitchen, breakfast room and family room occupy the whole of the floor in the lower section of the photo opposite.
Upstairs the master bedroom suite sits over the living room and includes the bed chamber, en-suite and dressing rooms
Horton Hall Barns are located to the north west of Wem and again have been carefully and diligently converted by Shingler Homes.
qu-est have created four spacious, extremely light and family friendly homes from these barns each barn includes a fabulous open plan kitchen, breakfast family room and share an enclosed car-parking courtyard and garaging .
after
before
after
after
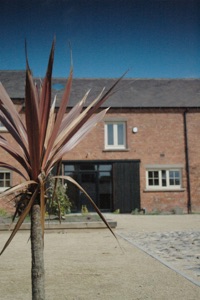
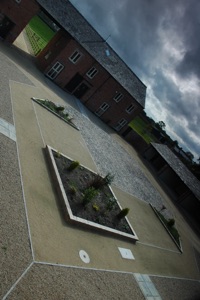
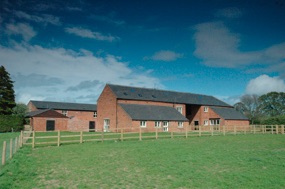



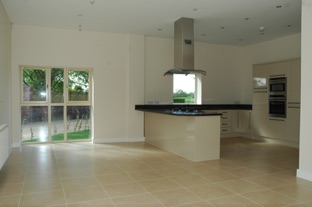
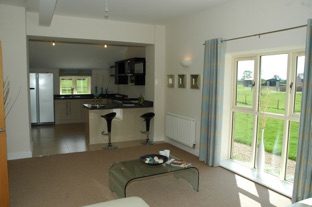
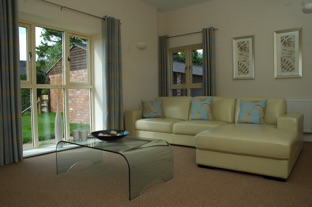
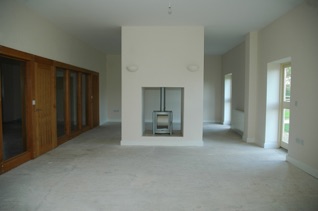

Grange Barns are on the edge of the village of Bronington on the Shropshire welsh border, thease relatively modern and extremely well maintained barns were developed by Austin Homes and converted by Shingler Construction. 5 dwellings were created some with enormous floor plans providing fantastic family friendly spaces with private bolt-holes to escape too.
