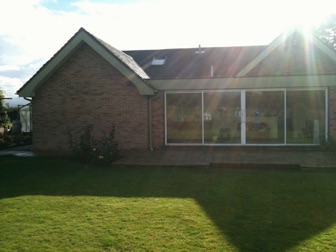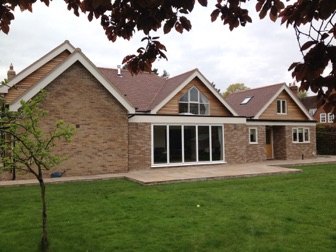
The Beeches, Plough Lane, Christleton, Chester
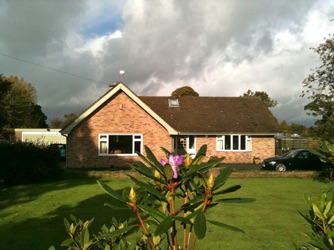

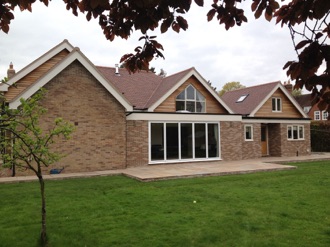
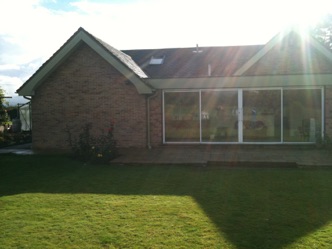
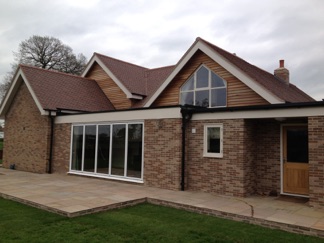
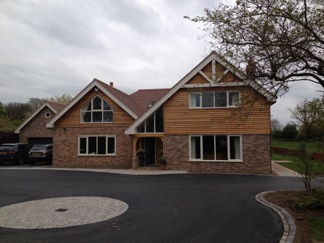
before
after
The Beeches in Christleton was bought by private clients with the intention of extending the property to create a stunning family home.
The original dwelling was built on the edge of the lovely village of Christleton in the 70s as a 3 bed bungalow that was later extened to include a garden room and double garage.
Our clients wished to extend the dwelling to create 4 first floor bedrooms with 2 ensuites and a family bathroom along with additional reception rooms, study and an enlarged kitchen, family, breakfast, dining room opening on to the garden. The original garage was demolished and repositioned to enable an attic room to be created over.
Light now spills into every room including the impressive 2 storey central hall with it’s open bridge linking the bedroom wings.
Careful detailiing, material choices and a clear client vision has created a fantastic family home, with rooms flowing and linking in a practical and natural way.
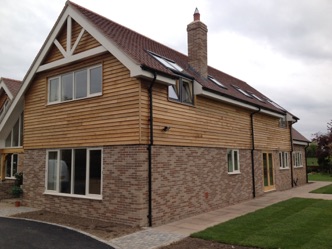
Extensive negotiations and determination were required to win over the local planners where their policies limit extensions to around 30% larger than the original footprint
This highly successfull transformation was carried out by Capital Construction Management Ltd of Shrewsbury
